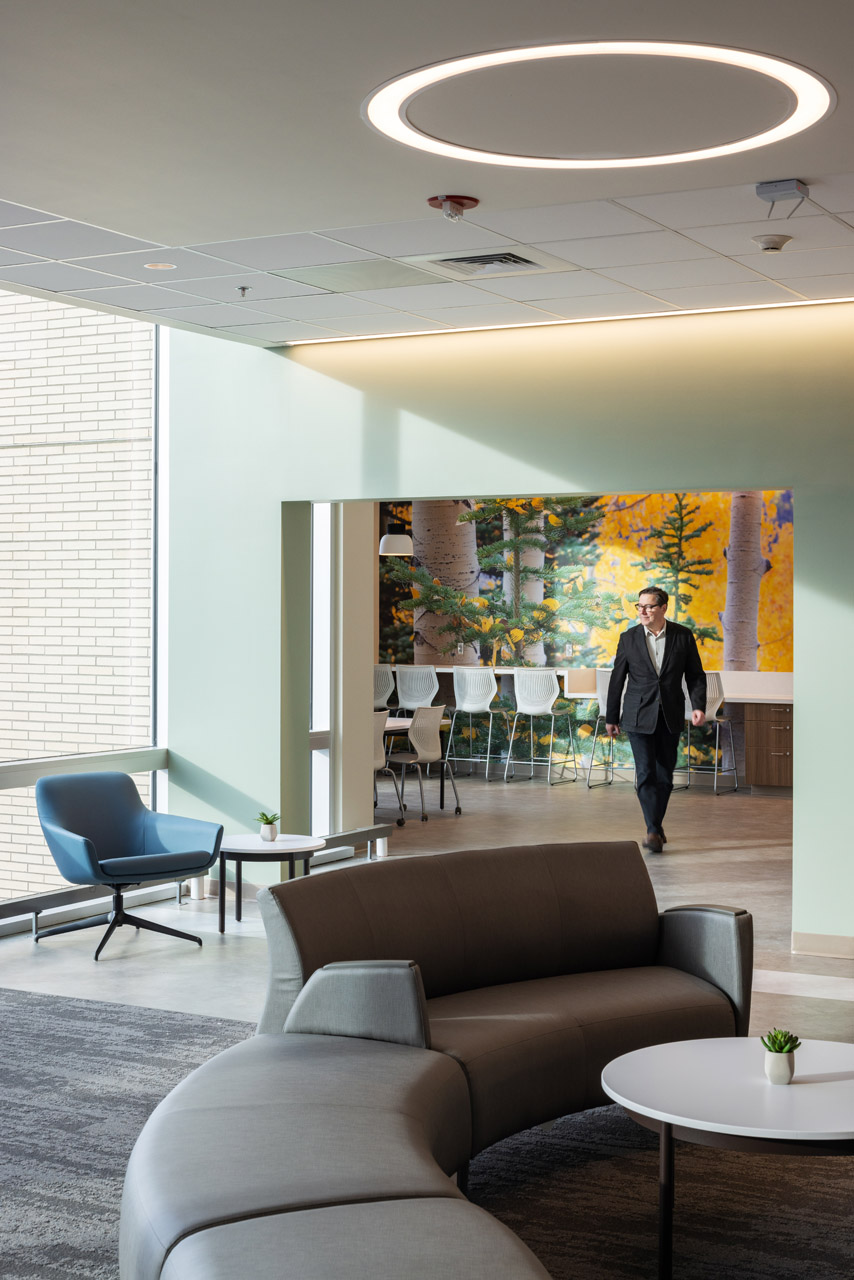Asante Rogue Regional Medical Center – Patient Pavilion
Location: Medford, Oregon
Client: Asante Health
Scope: Full-scale furniture design, procurement & installation for new Patient Pavilion
Location: Medford, Oregon
Client: Asante Health
Scope: Full-scale furniture design, procurement & installation for new Patient Pavilion

The completed Patient Pavilion sets a new standard in regional healthcare environments. Workspace’s installation team delivered a seamless, timely installation that supports Asante’s mission of healing and human connection, enhancing both the patient and caregiver experience.
.